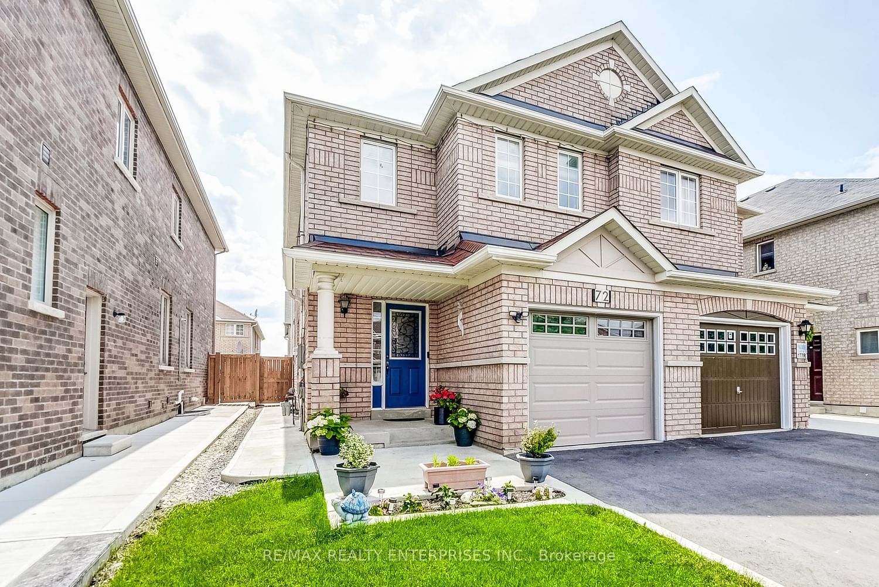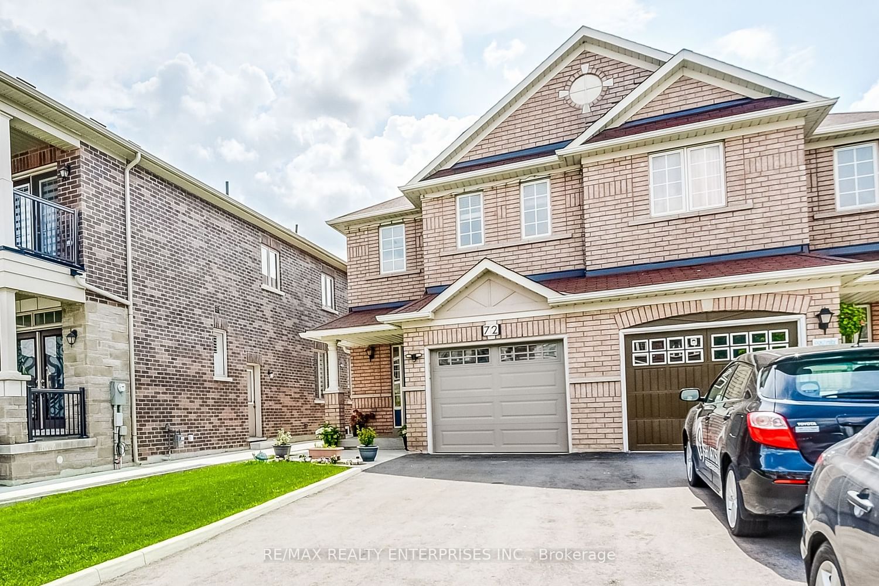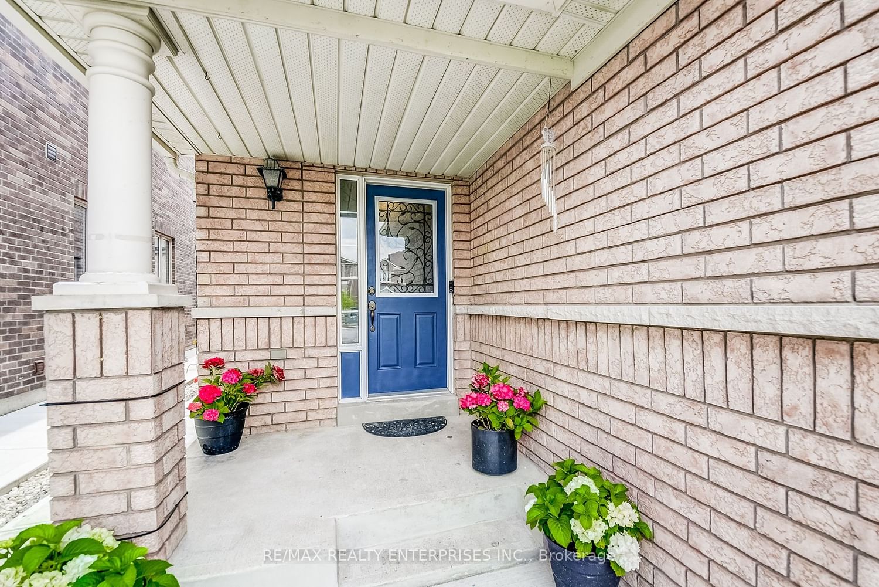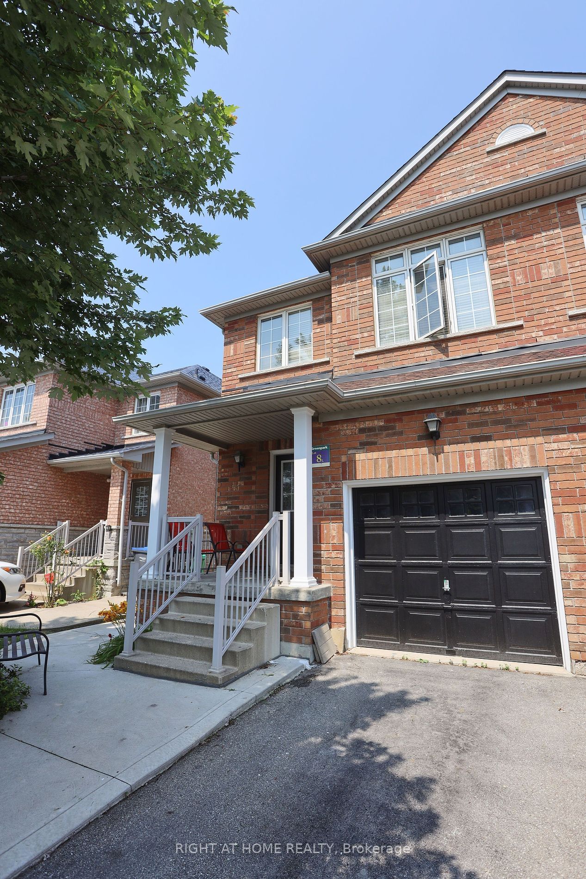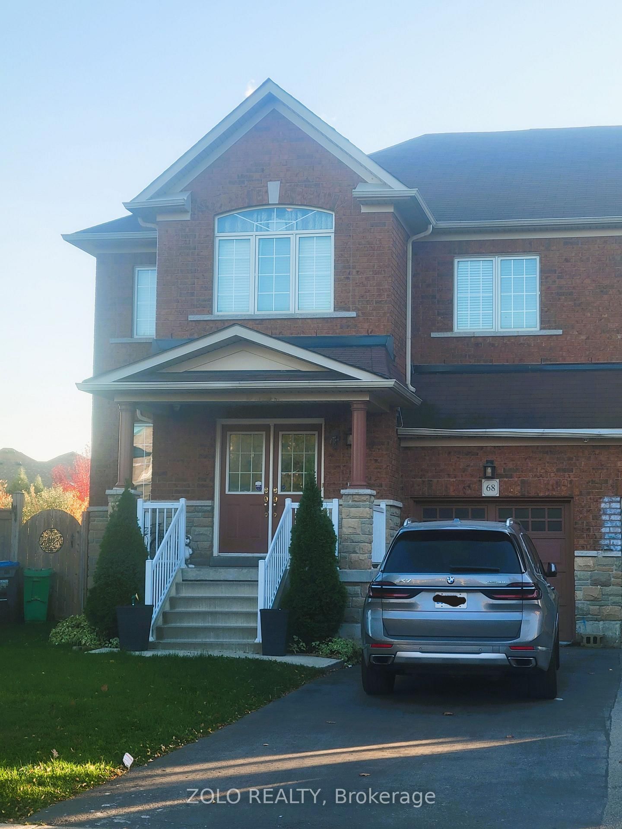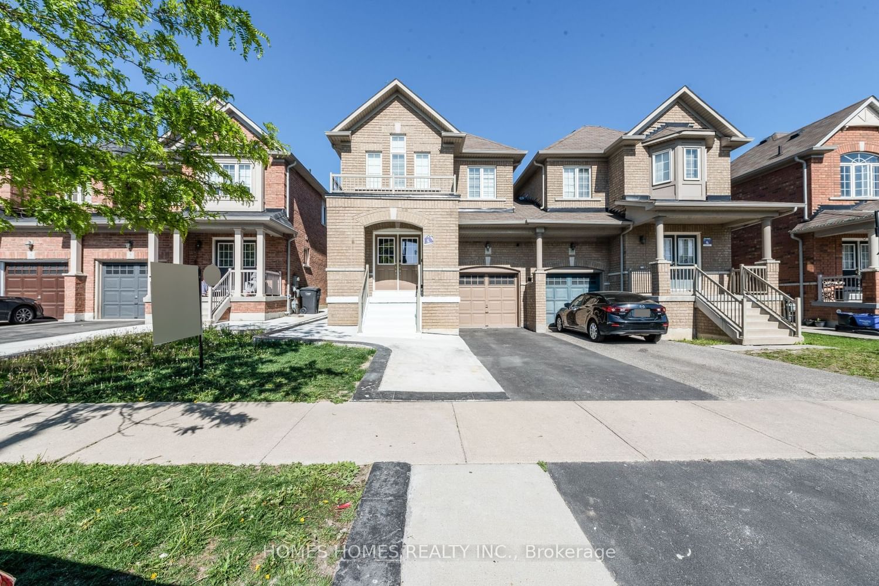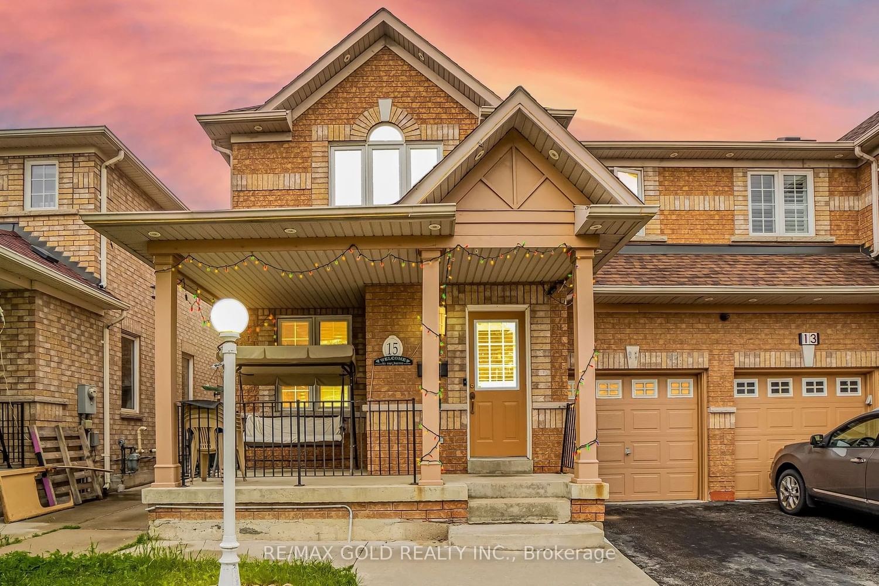Overview
-
Property Type
Semi-Detached, 2-Storey
-
Bedrooms
4 + 1
-
Bathrooms
3
-
Basement
Finished + Full
-
Kitchen
1
-
Total Parking
3.0 (1.0 Attached Garage)
-
Lot Size
128.77x22.51 (Feet)
-
Taxes
$5,326.00 (2023)
-
Type
Freehold
Property description for 72 Palleschi Drive, Brampton, Bram East, L6P 2R8
Estimated price
Local Real Estate Price Trends
Active listings
Average Selling Price of a Semi-Detached
April 2025
$963,083
Last 3 Months
$995,095
Last 12 Months
$1,025,067
April 2024
$1,123,318
Last 3 Months LY
$1,123,258
Last 12 Months LY
$1,087,263
Change
Change
Change
Historical Average Selling Price of a Semi-Detached in Bram East
Average Selling Price
3 years ago
$1,255,857
Average Selling Price
5 years ago
$845,000
Average Selling Price
10 years ago
$529,192
Change
Change
Change
Number of Semi-Detached Sold
April 2025
12
Last 3 Months
6
Last 12 Months
6
April 2024
11
Last 3 Months LY
8
Last 12 Months LY
7
Change
Change
Change
How many days Semi-Detached takes to sell (DOM)
April 2025
20
Last 3 Months
18
Last 12 Months
19
April 2024
9
Last 3 Months LY
12
Last 12 Months LY
15
Change
Change
Change
Average Selling price
Inventory Graph
Mortgage Calculator
This data is for informational purposes only.
|
Mortgage Payment per month |
|
|
Principal Amount |
Interest |
|
Total Payable |
Amortization |
Closing Cost Calculator
This data is for informational purposes only.
* A down payment of less than 20% is permitted only for first-time home buyers purchasing their principal residence. The minimum down payment required is 5% for the portion of the purchase price up to $500,000, and 10% for the portion between $500,000 and $1,500,000. For properties priced over $1,500,000, a minimum down payment of 20% is required.

